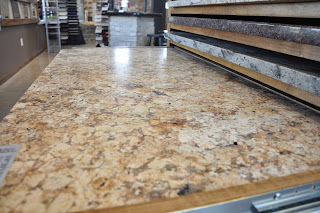When we first moved into this house we staked out this room as the future master bedroom .We had always talked about having a walkout deck off the master bedroom at our prior home.
We knew we were going to have to make a lot of changes to it, as well as transform the bathroom next to it into a master bathroom and make the deck more private, so we moved into the house's then current master bedroom for the time being. We had priorities, and the kitchen most definitely came before the master bedroom. (if you look back at the kitchen you can easily see why).
Well now, its time has come! This post is about the master bathroom. Next week we will move into the bedroom.
What the bathroom used to look like:
We knew we were going to have to make a lot of changes to it, as well as transform the bathroom next to it into a master bathroom and make the deck more private, so we moved into the house's then current master bedroom for the time being. We had priorities, and the kitchen most definitely came before the master bedroom. (if you look back at the kitchen you can easily see why).
Well now, its time has come! This post is about the master bathroom. Next week we will move into the bedroom.
What the bathroom used to look like:
and
What the bathroom looks like now:
What the bathroom looks like now:
So here's what we did!
First of all we messed with the floor plan a tad. In the above picture you see the wall drops back and we placed a cabinet there. There used to be a built in cabinet or should I say a nook with shelves and a pressure rod. Believe me it wasn't anything exciting... made evident by our lack of photos of it. Besides the one of it going away:
First of all we messed with the floor plan a tad. In the above picture you see the wall drops back and we placed a cabinet there. There used to be a built in cabinet or should I say a nook with shelves and a pressure rod. Believe me it wasn't anything exciting... made evident by our lack of photos of it. Besides the one of it going away:
We just dropped back into the master bedroom to both straighten the wall and give us more space in the bathroom. And that is now where a gorgeous cabinet sits!
The cabinet started as this:
We found this gem at the comfy chair consignment.
We transformed it to this...

We painted it to give our find an old look that worked with the bathroom and the rest of the house. The glass was given a distressed mirror coating so that you can no longer see through the panes, but they still feel lighter in the room than a solid door.
For the entrance to/from the master bedroom from the bathroom, we took an amazing vintage door and applied the same distressed mirror finish to it. It is mounted on the bedroom side with the same sliding hardware we used in the living room. We love the sliding doors when you need a door but do not want it swinging into your space it is clean and gives a modern feel.
This wall/ door is the one bumped out and replaced.
Here is the view of the door installation and hardware from the bedroom.
Oh so pretty!!!
Our swivel towel hooks are super cool.
It brings a little spice of modern/industrial into the mix.
The vanity was made from two vintage nightstands with a GORGEOUS piece of granite called "sueded Nambe" to top it off.
Progress shot!
Awesome lines, plenty of storage, and amazing hardware to boot!
Awesome lines, plenty of storage, and amazing hardware to boot!
We replaced the floor was a perimeter glue vinyl from Armstrong.
The shower became bigger than the last one. It used to end where you see the wall end in the photo above. We bumped it out, and in the space we acquired, were able to add a shelf and a bench in beautiful tile work.
Stay tuned for updates on the bedroom!
We are almost done! Isn't this exciting? You will be able to get another look at our house in the November Issue of Madison Magazine when we are featured as house of the month!!!
We are almost done! Isn't this exciting? You will be able to get another look at our house in the November Issue of Madison Magazine when we are featured as house of the month!!!
Stay cool today!
Hopefully you will tell us what you think of our progress as you type from your air conditioned room!

















No comments:
Post a Comment