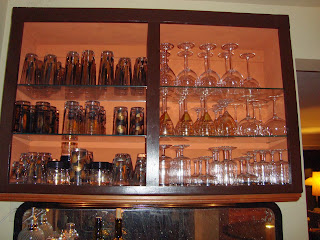Happy Monday!
We made some more progress on the kitchen that we wanted to share with you. We also needed to show off our bar!
 |
This photo shows the TV we mounted on the wall so that we can turn on some FOOD network or HGTV while we are cooking away! To the left of that wall is the bar area. That inset used to be a closet. At first we just took the doors of the former closet out and were going to keep the bar slightly separated from the kitchen. When we realized that there wasn't a load bearing wall there, all bets were off and out it came. We couldn't use our cool upper cabinet without it being slightly hidden, so when we took the rest of the closet wall out we exposed the entire bar area to the kitchen.
Before photo: Note the closet we removed where the bar is now.
In the first photo, you also see part of the plywood island we are creating to connect to the granite. We were originally thinking this was going to be a walnut slab, but after playing with the samples in the house, we realized that the walnut seemed too refined for the look we were going for. Instead, we are making this part of the counter out of plywood and painting it. Using this material instead will also be easier on the budget. In the end it will produce a look that is more fitting with the rest of the kitchen.
The mats you will see on the floor of our kitchen are a very cool texture. They are mold and mildew resistant and very easy to clean; they just wipe off! They are available in many different sizes as well as custom. Samples of these are available at Iconi Interiors.
The flooring deserves a post of its own. More on that and the disappearance of the 8" tile to come! |


We have one more upper cabinet that needs to be placed over this side of the island.
Now onto the bar!
The bar was recreated from an old stereo cabinet. We had this in our last house as well.
Here are a few photos from it in our last home:
We have since repainted the orange interior of the upper cabinet to a green shade.

Here it is now!
A miniature black or stainless fridge will go to the right of the bar. We are trying to locate one on Craigslist. The wall mounted wine rack to the right consists of two cool fixtures we purchased and then set on wall shelving from Ikea.
Once we get the kitchen finished we hope we will take a small break to get settled and concentrate on our Design MMOCA exhibit for Iconi Interiors. Don't worry, we will still be posting the blog, we have a lot to catch you up on!
Make sure to follow us on Twitter or "Like" our page on Facebook to be updated whenever we post something new! Thanks for reading and sharing!
Awesome kitchen flooring post to come!













No comments:
Post a Comment